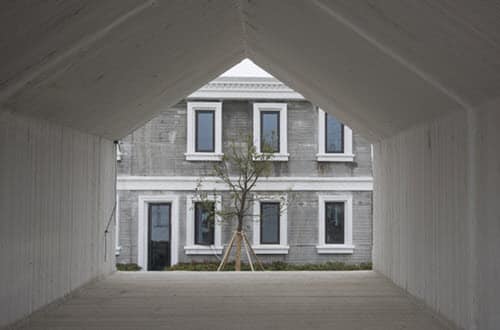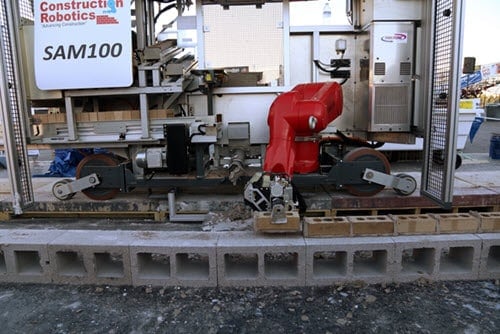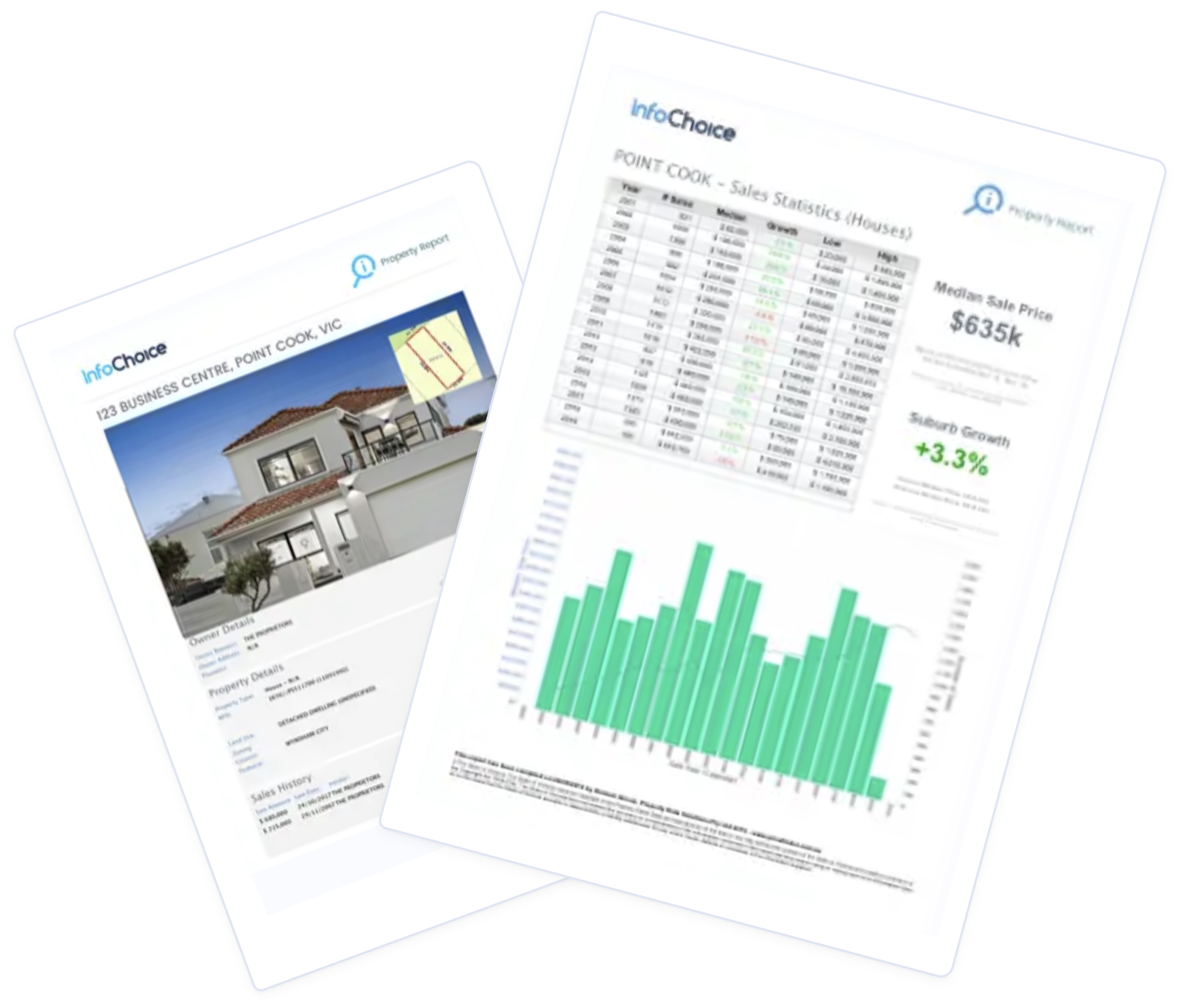
Have you considered looking for an empty block of land on which you could build an affordable 3D printed house? Yes, that's not a trick question. A real house, that you can live in, safely and legally.
With technology evolving and 3D printers becoming legitimate tools in residential construction, this article will take you through all the ins and outs of 3D house printing - how it works, how much it costs, and more.
How are 3D printed houses made?
Using a technology known as contour crafting, a 3D printer works by producing layers of a cement-like paste of mortar along a track that's been digitally outlined for it to follow. The concrete-type material is distributed via a nozzle on the end of a robotic arm extruder that moves around on rails.
3D printed houses can be built in as little as 24 hours for a one bedroom home.
Ahmed Mahil, co-founder and CEO of 3D construction printers Luyten, said up to 30% of housing in Australia's outback, regional and remote areas will be built using 3D printing technology by the year 2030.
"What many people do not realise is that the 3D printing of homes and other buildings is already underway in Australia. In fact, we are building the first 3D indigenous housing project in the world in the Northern Territory, Mr Mahil told Savings Media Group.
"Australia's red centre consists of some of the harshest weather on the globe.
"Our technology and proprietary Ultimatecrete is ideal for building houses in these types of challenging conditions.
Ultimatecrete is Luyten's highly robust and eco-friendly 3D printable concrete.

What is the actual process?
Here is a step-by-step process of designing and making a 3D printed home.
- Blueprint - draw up a blueprint of the house on the modelling software e.g. layout, dimensions.
- Send the blueprint to the printer - while the 3D printer processes the digital file, prep work is complete e.g. loading the concrete mix into the printer and setting up the robotic arm and rails.
- Print - the 3D printer begins its process printing layer by layer.
- Additional construction - plumbers, electricians and the like will finish off the project once the printing is complete.
How much do 3D printed houses cost?
While there is no definitive answer to this question, Mr Mahil said a one-bedroom, one-bathroom 3D concrete printed house can be built for approximately $7,000.
"Depending on factors such as how many extra trades are required and the percentage of the project being built using 3D concrete printing, the total cost for 3D house printing is approximately 30-70% cheaper than traditional homes, he said.
"Why pay a builder $800,000 for a new home, when a 3D printed home only costs a fraction of this.

What are the advantages and disadvantages to 3D printed houses?
While 3D printed houses could make their mark on the residential building sector, it doesn't mean your traditional brick and timber homes will be forced out of the equation.
If you're considering a 3D printed house down the track, here are some pros and cons to keep in mind.
Advantages
Cost savings
As mentioned above, a one bedroom, one bathroom home can be built for approximately $7,000. The cost for 3D concrete printing can be reduced by 30-70% per square metre compared to a standard build.
Eco-friendly
3D printing generates less waste than a standard construction project as the house is built on-demand and only uses the required amount of material to build the structure. Essentially, there are no off-cuts from cutting materials.
In the off chance there is leftover concrete from the build, this can be recycled for future use.
"The 3D concrete printing revolutionary technology reduces 60% of construction waste, 70% of production time, and 80% of labour costs when comparing hands-on construction projects, Mr Mahil said.
Completion time
While the actual time frame relies on the size of the project, construction can take as little as 24 hours for a small home.
"We are able to build a three-bedroom home in as little as three days. The process involves printing the structural elements in two days and assembling the components on day three, Mr Mahil said.
"Printed elements are ready to handle and be moved within only five hours of being printed.
Disadvantages
Aesthetic
A 3D printed home generally has a definitive layer appearance, given the printer builds the foundations via layers. For some, this may be unappealing.
Additional labour is still required
A 3D printer is only able to print the foundation and walls of a home. Therefore, you will still need to hire your usual tradespeople to finish off the build such as electricians, plumbers, glaziers, etc.
Removes the requirement of some trades
Tradies that focus on traditional woodwork to build frames (structure) for a traditional home are no longer needed as the 3D printer does the job - this may force some jobs out of the equation.
